Wall Mile 36 [HB 231–50]
Leaving Milecastle 37, we head east towards the plantation and a rare treat: the only chance to actually walk on the wall. Once upon a time, walkers merrily yomped along the top of the curtain wall in the central sector without giving much thought to the damage they were doing. Increases in visitor numbers mean such access has had to be limited to one carefully controlled section, here in the woods immediately west of Housesteads fort. It should be pointed out that the drop to the north is a bit hairy, so the vertiginously inclined can walk on a path immediately to the south of the curtain wall. There is a popular climbing pitch along here and occasionally richly accoutred climbers will pop up whilst you are heading along the top. Smile benignly at them and pass on.
Before long, we exit the plantation and a gate on the right takes you down past the fort to pay for a ticket at the small museum to examine Housesteads itself, whilst the Trail itself rather grumpily lurches to the left and would take you along the northern wall of the fort and down a rather steep and badly eroded slope without a chance of a peek at this most impressive of forts. The museum has a small display about the site and some of the finds, as well as a bijou shopportunity.

Housesteads from the air
Housesteads fort (VERCOVICIVM)
By dint of visitor numbers alone, Housesteads is the best-known and most popular Roman fort in Britain. For many, it is Hadrian’s Wall. It lies 9.7km (6 miles) beyond its neighbour, Great Chesters, but only 3.2km (2 miles) from the Stanegate fort of Vindolanda (the older name for which, Chesterholm, is seldom used now). Housesteads is another fort that is oriented east to west, in this case in order to fit it into the limited available space at the end of the dolerite ridge above the gap through which the Knag Burn flows. As it is, it occupies 2ha (5 acres) and still slopes quite considerably inside.

A water tank
There was no ready source of fresh water within the fort, although there is the Knag Burn down the hill which supplied the bath-house down there. Therefore, quite unusually for a British fort and more in keeping with its cousins in Jordan or Syria, Housesteads was dependent upon the collection of run-off from roofs and road surfaces, so great attention was paid to the provision of water tanks. This in turn allowed the flushing of the latrine building in the south-east corner of the fort.
The garrison was the cohors I Tungrorum milliaria (about 800 infantrymen), which moved there from Vindolanda (the Tungri originated west of the Rhine, around the Ardennes). It was later supplemented by a cuneus Frisiorum and the numerus Hnaudifridi, both quite clearly Germanic in origin. The depiction of an archer on a sculpted panel from Housesteads (now in the Great North Museum, so we can see it later) has led to the suggestion that a detachment of cohors I Hamiorum (who we know were based in the Stanegate fort of Carvoran) may have been based there at some point (and they came from Hamah in Syria).

SW corner of Housesteads
From the museum, we can make our way to the entrance to the fort (which will soon revert to the south gate, after many years of being through a gap in the south wall near the south-west corner), but should pause briefly on the way to look at the exterior of the south-west corner, noting the Crunchie-bar-shaped blocks of stone that were used to repair it in the late Roman period.

South gate at Housesteads
Duly enlightened, we can now proceed to the south gate. The first thing to note about this double-portalled gateway is that it has been adapted and the east tower has acquired an additional structure, since this was a fortified medieval farm, notorious in its day for the unruly nature of its inhabitants, as well as a corn dryer in its eastern tower. The south gate itself, you will not be surprised to learn, had its east portal blocked (and the blocking removed by 19th-century excavators). The central pier (or spina) between the portals contains two fine examples of pivot holes for the gates, each with channels to allow the gate leaf to be fitted. Looking up the hill from the gate, we are looking along the via principalis (the main short-axis street) from the porta principalis recta (or south gate) towards the porta principalis sinistra (or north gate, which we can’t actually see because of the shape of the hill). So now it is time to go exploring the central range, since this is the first fort we have encountered that will let us examine all three principal components.

The CO’s house
First, on our left-hand side, we see the commanding officer’s house (praetorium). Although it conforms to the Mediterranean-style, high-status courtyard dwelling, it is a radically unusual example: the awkward terrain has forced its builders to terrace it into the hillside. The south-eastern corner contained a stable, whilst the east and west wings climb up the slope to the north wing, which is considerably higher than the south and has been taken to imply a second storey at the lower level (thereby pre-empting the medieval Borderers’ habit of living above their animals). The courtyard in the centre is worth a look, as it has been paved in a late phase with Crunchie-bar-shaped blocks and even bits of window head (monolithic blocks with a semi-circular cut-out, imitating an arch, that acted as lintels above window openings): heritage hardcore as crazy paving. The north range has a series of rooms with underfloor heating, something of a prerequisite for this area in a winter, but actually a common feature in commanding officers’ houses everywhere. The commander and his familia (his slaves being included within that term) lived and worked within those four ranges of rooms, socially delineated, functionally adapted, and decidedly terraced.

The HQ building
Now we move uphill to the principia or headquarters building, a fine example of its kind. Entering from the main north to south street (the via principalis, if you recall), we encounter the first of the three components of this building: the courtyard. Open to the elements, but surrounded by a peristyle, it harked back to the days when the centre of a Roman camp was its forum, where the soldiers could assemble. The Romans had no gutters on roofs, so there was an eavesdrip round the courtyard which channelled the run-off into the drainage system. Moving westwards, we proceed into the cross-hall, a high covered structure with additional entrances at each end (to our left and right). To our right is the raised podium or tribunal (yes, that’s where we get the English word from) from which the commander could address his troops or, more likely, his centurions at the daily morning briefing (for which we have documentary evidence from other sites), when the daily password was set and unit statistics passed on. In front of us is the rear range of offices, with the shrine of the standards, the aedes principiorum, directly in front of us. Remember, this is placed so that it is visible from the porta praetoria, in this case behind us, to the east. Offices on either side of the aedes contained the clerks who handled unit administration and looked after the records.

The hospital
Immediately to the west of the headquarters building is an additional courtyard structure. Since another house seemed unlikely, the excavators decided this must have been a valetudinarium or hospital. All forts had them (the example at Vindolanda is mentioned in the famous writing tablets) so it is not an unreasonable deduction, although the evidence (similarity with other, larger, such structures) is circumstantial, rather than conclusive (like, say, a lopped-off limb or two or a set of medical implements). Rooms were arranged on four sides around a courtyard, one of them suggested as an operating theatre (it is bigger than the others), and with a latrine incorporated in the south-west corner of the structure.
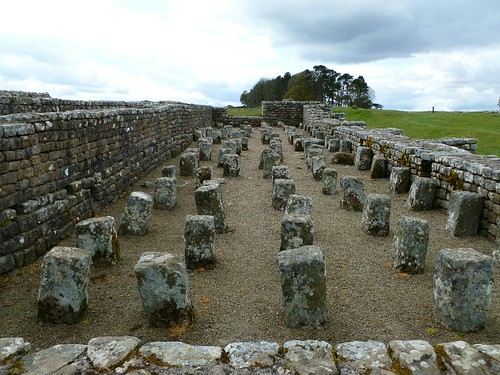
North granary
The fort had two granaries, to the north of the HQ, but they are rather unusual, since it has been suggested they may originally have constituted one large structure. A central row of column bases, subsequently concealed between the north wall of the south granary, and the south one of its northern neighbour, are one clue, whilst those two butted partitions, inserted between the end walls, are another. If we stand at the west end of the northern granary, in its doorway, there are a number of useful things we can note. To the east is the interior, with its floor (long gone now) raised on small stone columns or pilae; these, together with the ventilator slots in the side walls, allowed air to circulate beneath the floor to keep the contents cool and (it is always said) discourage (but not necessarily completely defeat) vermin. The threshold upon which we are standing is in fact a loading platform, against which carts could be backed up, so that gives us a good idea of street level here in the Roman period. Looking down, you can see that sockets and openings reveal that there were once two inward-opening doors here. If feeling energetic, we can nip round to the south side of the south granary to see more evidence of the adaptation of this fort building into a medieval farm: another corn dryer in the middle of it.
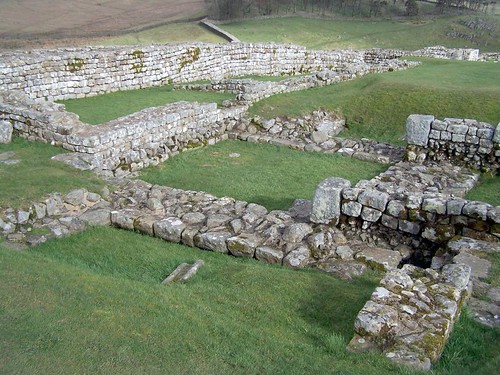
Turret 36b foundations
Just north of the granaries, beyond another store building squeezed into the available space, we find the remains of Turret 36b, demolished (along with a stretch of Hadrian’s Wall) once it was decided to construct Housesteads. The north wall of the fort was pushed further north, right to the lip of the slope, to gain as much room as possible, hence the need to level the existing curtain wall.

The north gate
The north gate now has an imposing drop below its external threshold, but this is a result of a causeway having been removed during the 19th-century excavations. We can stand near the edge and look at the usual attributes of a gateway, most notably marking-out lines which facilitate the placing of the massive opus quadratum blocks of the gate piers and jambs.
Between the north gate and the north-east corner, the Romans suffered repeated problems with the stability of the wall now that it was placed nearer the edge of the slope. This was compounded by the habit of removing the rampart to insert rampart-back buildings like workshops, then demolishing them and putting the rampart back! Anyway, several collapses later, they started reinforcing the back of the much-abused rampart, the back of which (marked now by lines of kerb stones) crept ever further across the road towards the barrack. What started out with room to drive a cart along ended up barely wide enough for a single person to get through. Excavations showed those workshops were busy working with leather (mainly cobbling, since the water tanks ended up full of old shoes, betrayed by their hobnails), blacksmithing, and casting copper-alloy equipment.
Things had also gone a bit wrong at the north-east corner of the fort at a very early stage. Placing the angle tower in the correct position meant, inconveniently, that it was not at the junction with Hadrian’s Wall itself (one wonders at which point this was noticed!), so that was demolished and a new tower placed slightly to the west of it. This speaks volumes about how the whole story of the Wall was one of adaptation (or fudge, the unkind might observe).

Barrack XIII
Two barrack buildings, XIII and XIV, have been consolidated in their late ‘chalet’ form, with each contubernium in the form of a separate hut, but more standard long barracks were located beneath them and some of the walls were reused in the later versions. The officers’ buildings were at the east end of the buildings and one of them contained a piece of a hackamore from a horse harness. Next to Barrack XIV, to the south, was Building XV, originally a storehouse and later adapted to contain a small bath-house. Note those Crunchie-bar-shaped stones used in its reconstruction. East of the two barracks is a late interval tower, but that is perched (rather precariously) on top of a larger Hadrianic bakehouse that was found to contain two circular bread ovens (which you can no longer see), presumably one for each barrack.

The east gate
The east gate has a potent piece of folk mythology associated with it, the ruts in the threshold block supposedly influencing the Standard Gauge of 4ft 8½in (1.435m) adopted by Stephenson for his railways. The debunking of this myth is done with the aid of horses’ bottoms (naturally). The axle width of a cart is dictated by the need to comfortably fit a horse into the poles; hence modern carts resemble Roman carts in a lot of details, including axle width. Since railways evolved out of the horse-drawn waggonway carts that hauled coal along Tyneside from mine to staithe, also one horse’s width, we have our equally interesting, but less romantic, answer: it’s a coincidence.
Moving on downhill, we see the remains of an ascensus or stairway to the south of the east gate. This is one of the means by which soldiers got onto the rampart walkway. Next there is another interval tower before we reach the heavily modified south-east corner tower and its attendant facilities.
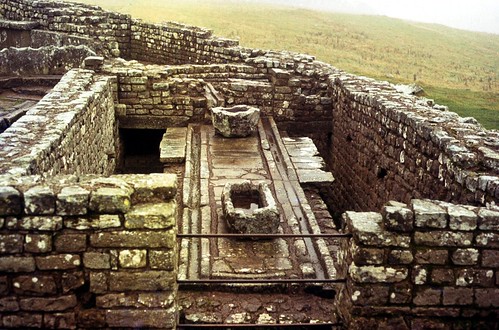
The latrine
This corner provides everybody’s favourite bit of Housesteads: the latrine. This much-sniggered over piece of functional engineering was flushed by water held on the large header tank with the scalloped edges, the water passing clockwise around the inner channel so that soldiers’ sponge sticks could be rinsed, and then anti-clockwise around the sewer beneath the seating space, finally debouching through an arched outlet straight into the civil settlement. Property prices in that area were probably rock-bottom.

The sewer outfall
The scalloping around the tank has caused some comment, it often being suggested that this was caused by soldiers sharpening blades (unlikely, since hones, found by the dozen in the fort, were a much more efficient way of doing that). It may instead have been caused by washing clothes, the slight downward trend of the ‘scallops’ being a possible indication of this. Like much of life, if you have to sum up Hadrian’s Wall (and certainly Housesteads), you can probably do it with this latrine.

North pier of west gate
Now, how keen are you on gates? For the sake of completeness, you should see the splendid west gate on the far side of the fort but we shall be understanding if you decided to skip this part of the tour; we can leave you sitting morosely on part of the site (assuming it’s not raining, which it does quite a lot at Housesteads). Two portals again, both ultimately blocked (the northern first, it is suggested), and the north pier surviving to the height of the arch springer. Slots can still be found to secure the gates, as can the usual sockets, threshold blocks, and more marking-out lines.

‘Murder House’ in the civil settlement
Outside the fort are some of the vicus buildings. Next to the south gate is the House of the Beneficarius [sic] (yes, there were even spelling errors on old Ministry of Works signs), and further down the hill is the inspiringly named Murder House (you’ll never guess what happened there: two Roman bodies under a newly laid floor, one with the tip of a blade between the ribs). Don’t make the mistake of thinking the circular well enclosure is Roman; that belongs to Housesteads’ long history as a farmstead, rather than a Roman fascination with building circular structures with no apparent entrance.
We can usefully resume our journey by passing round the outside of the south-east corner of the fort and making our way diagonally down the slope towards where the curtain wall crosses the Knag Burn. As we go, examine the outer face of the fort wall and see more long blocks typical of late rebuilding: this is one heavily patched fort!
The valley of the Knag Burn was not only the site of the bath-house for Housesteads (no longer visible) but also a gateway through the Wall.

The Knag Burn gateway
Knag Burn Gateway, thought to have been built during the 4th century and examined in the mid-19th century, consists of two towers, one on either side of a single portal. As such, it is not particularly noteworthy, but it does give us a clue what the gateways on Roman roads at Carlisle, Portgate, and (possibly) Newcastle looked like. This, however, is not on a major road, but rather a minor route, perhaps a pre-existing transhumance route. Interestingly, there were two sets of pivot holes and it has been suggested that two sets of gates were in use at the same time. Clearly, there may have been other gates along the Wall which have not as yet been found.

Looking back towards Housesteads
The Trail now leads us on into an angle in two field walls where a stile takes us over and into another plantation. A short length of ditch survives to the north-west of the plantation but has not been identified over the rest of the Knag Burn valley, although it might have been anticipated. Out the other side and we are now yet again following a field wall to our left that is on top of the curtain wall. The ditch stops as we ascend Kennel Crags but the Military Way is still with us to the south. Further down the dip slope is the Vallum, die-straight as ever. We climb a small hill, descend into another gap, then climb higher to a small plateau, King’s Hill, where we find our next milecastle.
Milecastle 36 (King’s Hill) [HB 231–2; haiku]
Milecastle 36 (King’s Hill) was a long-axis example perched on a hill, overlooking Busy Gap to the north-east. The identity of the king in question will become clearer once we get up onto Sewingshields Crags in a short while.


































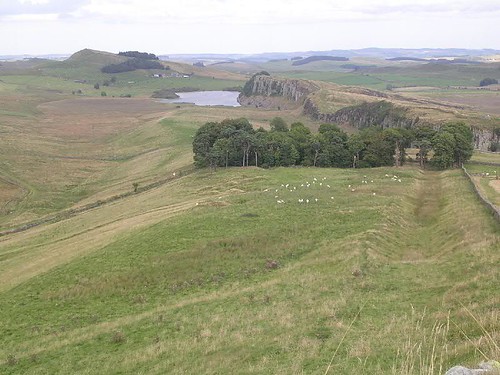



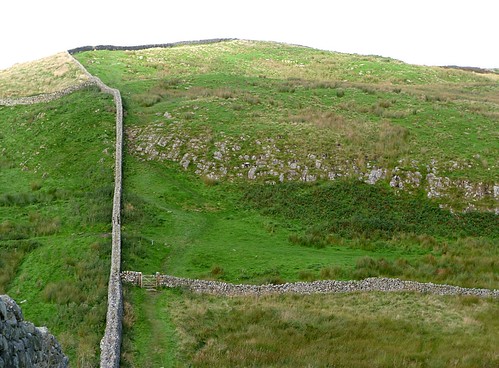

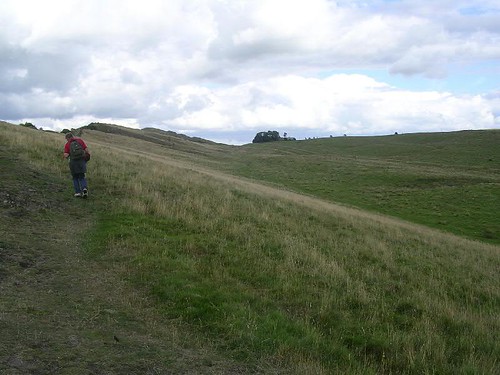












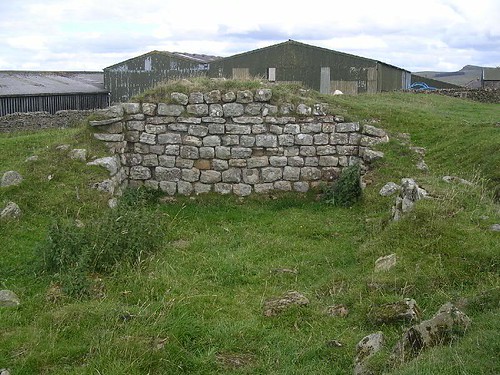
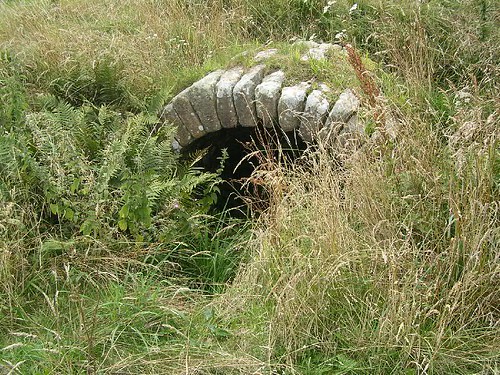

You must be logged in to post a comment.