Birdoswald fort (BANNA)
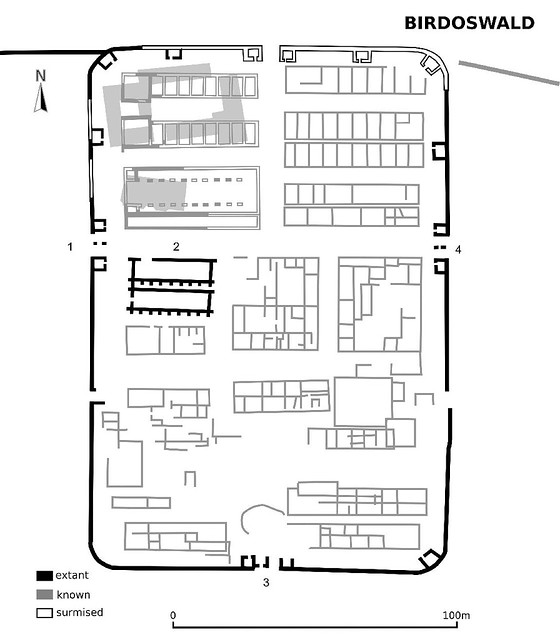 The Turf Wall originally strode across the site of the fort at Birdoswald unhindered. When the decision to add forts was made, it is fairly certain (although not yet proven) that the first here was constructed in turf and timber, flattening the Turf Wall rampart and Turret 49a TW, and filling in the ditch. That first fort seems to have been slightly smaller than the stone one we see today, for when the Vallum was built, it avoided the southern end of it with a slight detour, although not enough to avoid successfully the stone fort defences. So much for the early fort, which we can’t even see, but it is time for a brief tour of the stone one, which is admirably apparent.
The Turf Wall originally strode across the site of the fort at Birdoswald unhindered. When the decision to add forts was made, it is fairly certain (although not yet proven) that the first here was constructed in turf and timber, flattening the Turf Wall rampart and Turret 49a TW, and filling in the ditch. That first fort seems to have been slightly smaller than the stone one we see today, for when the Vallum was built, it avoided the southern end of it with a slight detour, although not enough to avoid successfully the stone fort defences. So much for the early fort, which we can’t even see, but it is time for a brief tour of the stone one, which is admirably apparent.
After entering and paying, a door takes us into a courtyard. Public conveniences are to the right, the museum to the left. Entering the museum at ground level there is an audiovisual presentation in a room to the right (note the Roman stone window head arch) whilst immediately left is a reconstruction of the stone wall. Stairs take us up to the main gallery. There are various items of interest here, but at the far end of the gallery, just before the exit, note the ‘stuffed archaeologist’, a passable likeness of Tony Wilmott, director of excavations here since the 1980s and even wearing one of his old wax jackets.
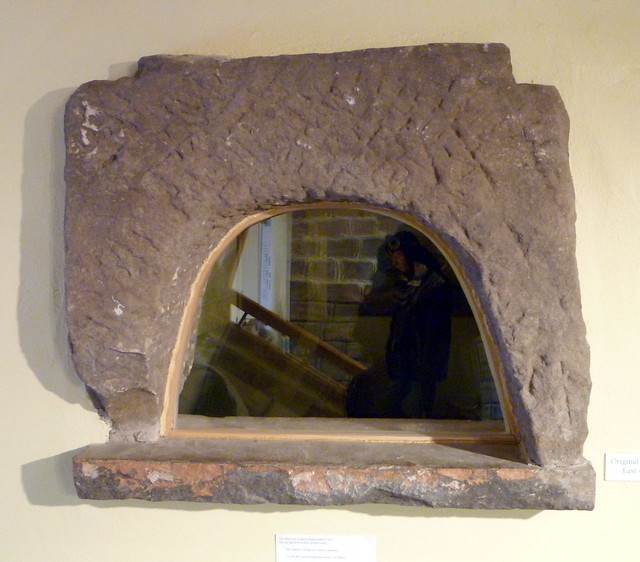 Exiting the museum, we make for the path to the right of the youth hostel and this leads to the west gate (porta principalis sinistra) of the fort. A causeway pierced by a drain crosses the fort ditch, bringing a road through the one surviving gate portal; the other, to the right of it, is blocked. The blocking of twin-portalled gateways will become a theme for our journey along the Wall. To the right of the blocked gateway is some very fine masonry, about the only true example of ashlar masonry you will see on this trip. Most of the stonework on Hadrian’s Wall is what masons term ‘squared rubble’ so this piece is rather special and it has been suggested that it may originally have been part of some sort of commemorative monument constructed here. Crossing the causeway, we can see that the guardroom to the left has been given underfloor heating in its later years, whilst the blocked portal to our right has also been used as a room. When excavated, the Turf Wall ditch was found here, carefully backfilled with rubble.
Exiting the museum, we make for the path to the right of the youth hostel and this leads to the west gate (porta principalis sinistra) of the fort. A causeway pierced by a drain crosses the fort ditch, bringing a road through the one surviving gate portal; the other, to the right of it, is blocked. The blocking of twin-portalled gateways will become a theme for our journey along the Wall. To the right of the blocked gateway is some very fine masonry, about the only true example of ashlar masonry you will see on this trip. Most of the stonework on Hadrian’s Wall is what masons term ‘squared rubble’ so this piece is rather special and it has been suggested that it may originally have been part of some sort of commemorative monument constructed here. Crossing the causeway, we can see that the guardroom to the left has been given underfloor heating in its later years, whilst the blocked portal to our right has also been used as a room. When excavated, the Turf Wall ditch was found here, carefully backfilled with rubble.
 Once inside the fort, it is important to understand that, for display purposes, the later years of the fort’s occupation have been emphasised. This is not unreasonable, for Birdoswald is especially interesting, in that it demonstrates continuity of occupation from the Roman period, through the early medieval and medieval fortified settlements, right up to modern times and its earlier life as a working farm and subsequent career as a visitor attraction.
Once inside the fort, it is important to understand that, for display purposes, the later years of the fort’s occupation have been emphasised. This is not unreasonable, for Birdoswald is especially interesting, in that it demonstrates continuity of occupation from the Roman period, through the early medieval and medieval fortified settlements, right up to modern times and its earlier life as a working farm and subsequent career as a visitor attraction.
Time for a whirlwind tour of a generic Roman fort. All forts had a tee-shaped main road system, with the via principalis running across the fort and the via praetoria running from the main gate (usually on the northern side for Hadrian’s Wall forts) to the headquarters building. In addition, these were all linked by the via sagularis, which ran right the way round the inside of the defences. Key to the way Roman forts operated was their zoning into three parts: a central range of buildings contained the commanding officer’s house, store buildings (often now called granaries), and in the centre a headquarters building. The other two thirds, at either end, were mainly occupied by barracks and (where appropriate) stables. Sundry utilities (cooking facilities, latrines, workshops etc) were scattered around the periphery of a fort. Now you know Roman forts: they are all the same; except they’re not. But we’ll come to that later. Let’s just compromise on ‘they’re all similar’.
At Birdoswald, the two granaries – which are on the right, to the south of the via principalis– were found to have been demolished and overlain by a large timber hall in the post-Roman period and the positions of its main uprights are marked by post stubs. The granaries (horrea) themselves are of a type seen throughout the Roman empire: buttressed outer walls, elevated floors (raised above ground level on dwarf walls or short columns), and loading platforms at one (or even both) ends. The headquarters building (principia) and commanding officer’s house (praetorium) have not been fully excavated and are visible only as (in the words of one former chairman of English Heritage) humps and bumps in the ground. Having admired the granaries, we may now pass through one of the pair of modern gates and turn right, heading for the south gateway.
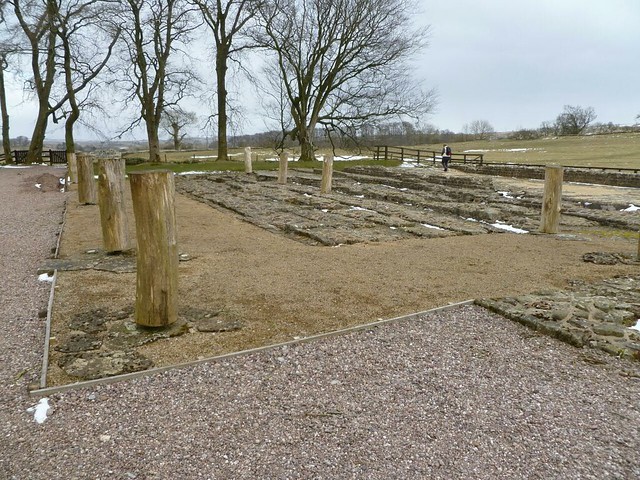 Both portals of the southern gateway are open, although when originally excavated in 1851 the eastern was found to be blocked and converted into a room. Examination of the portals shows that the pairs of door leaves originally opened inwards and were stopped against a threshold over which wheeled traffic had to bump, a bit like ‘sleeping policemen’, the wheels often wearing ruts in the raised part of the threshold. Roman gates were also not hinged, but rather pivoted, which made them much stronger: whilst a hinge would have had to be nailed to a wooden gate leaf, pivots were integral to its fabric. These pivots were then inserted into socket stones, one at the top and one at the bottom, the lower of the two usually having a channel to enable the pivot to be slid into place. The pivot was fixed by means of an iron ring placed around it which was then cemented to the pivot stone by means of molten lead. We shall see such pivot stones several times on our journey (look on either side of the portals now); at the Benwell Vallum crossing, one of these iron rings is still in situ.
Both portals of the southern gateway are open, although when originally excavated in 1851 the eastern was found to be blocked and converted into a room. Examination of the portals shows that the pairs of door leaves originally opened inwards and were stopped against a threshold over which wheeled traffic had to bump, a bit like ‘sleeping policemen’, the wheels often wearing ruts in the raised part of the threshold. Roman gates were also not hinged, but rather pivoted, which made them much stronger: whilst a hinge would have had to be nailed to a wooden gate leaf, pivots were integral to its fabric. These pivots were then inserted into socket stones, one at the top and one at the bottom, the lower of the two usually having a channel to enable the pivot to be slid into place. The pivot was fixed by means of an iron ring placed around it which was then cemented to the pivot stone by means of molten lead. We shall see such pivot stones several times on our journey (look on either side of the portals now); at the Benwell Vallum crossing, one of these iron rings is still in situ.
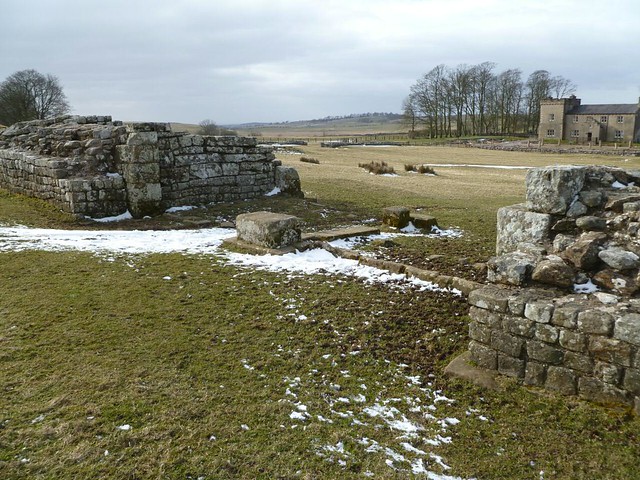 Passing out of the southern gateway we now find ourselves standing on a promontory above the gorge of the River Irthing. When excavated, a Roman encampment was found, complete with preserved fragments of wood and leather (it was one of the first sites where pieces of Roman tent leather were identified), and it has been suggested that it may have belonged to troops building the Turf Wall.The Vallum swerved around the south end of the fort and a causeway with a gate was discovered during the excavations: there is nothing to see now but, as just hinted, we will be inspecting an example at Benwell, later in our journey.
Passing out of the southern gateway we now find ourselves standing on a promontory above the gorge of the River Irthing. When excavated, a Roman encampment was found, complete with preserved fragments of wood and leather (it was one of the first sites where pieces of Roman tent leather were identified), and it has been suggested that it may have belonged to troops building the Turf Wall.The Vallum swerved around the south end of the fort and a causeway with a gate was discovered during the excavations: there is nothing to see now but, as just hinted, we will be inspecting an example at Benwell, later in our journey.
Returning to the fort defences, we take the path to the right and pass around the south-east corner of the fort (rounded, as they all are on the Wall). As we head north along the eastern wall, ahead of us is a section of tumbled curtain wall, frozen in the act of tumbling outwards. Excavation showed that this was in fact a reconstruction of a previously fallen length; the botched reconstruction of failed structures is another recurring theme on Hadrian’s Wall. Beyond the tumbled length of wall, take a close look at the upstanding section to the north of it, particularly the coursing of the stones. It is clear how the construction of the wall was split into stints, a feature that is known from other Roman sites such as the ‘Saxon Shore’ forts at Pevensey and Richborough, and it is likely that each stint was the responsibility of one work gang.
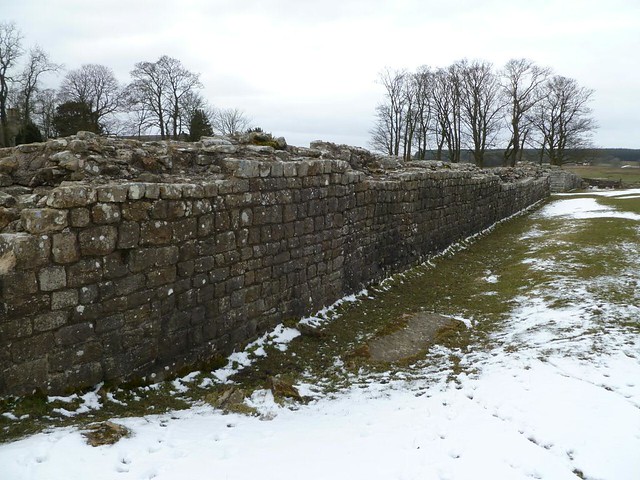 Moving on to the east gate, we can see that the northernmost jamb survives to the height of the springer for its arch. Again, excavation in 1852 revealed that the north portal was blocked. So why build all those twin-portalled gates only to block one gate on each? We don’t know, but it may be that two were needed during the construction phase, but use then showed that only one was needed or desirable for everyday traffic.
Moving on to the east gate, we can see that the northernmost jamb survives to the height of the springer for its arch. Again, excavation in 1852 revealed that the north portal was blocked. So why build all those twin-portalled gates only to block one gate on each? We don’t know, but it may be that two were needed during the construction phase, but use then showed that only one was needed or desirable for everyday traffic.
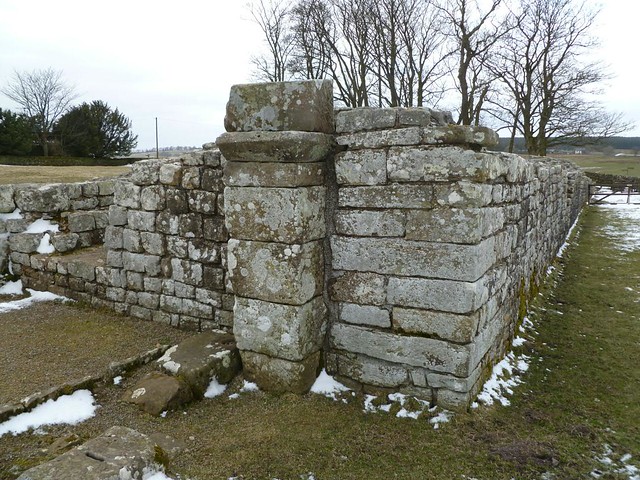 Time to head back to the exit and be on our way once more. Shopportunities await the acquisitional in the English Heritage retail outlet on the way out.
Time to head back to the exit and be on our way once more. Shopportunities await the acquisitional in the English Heritage retail outlet on the way out.